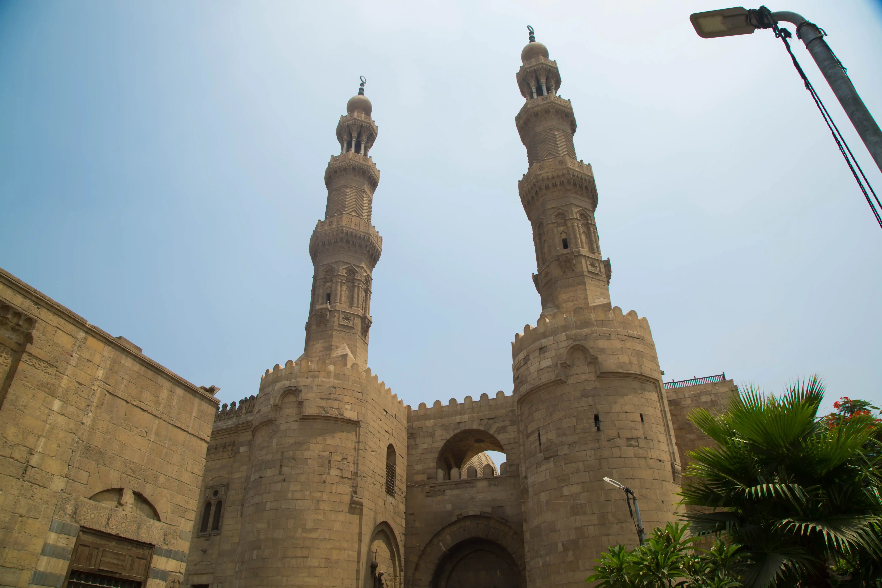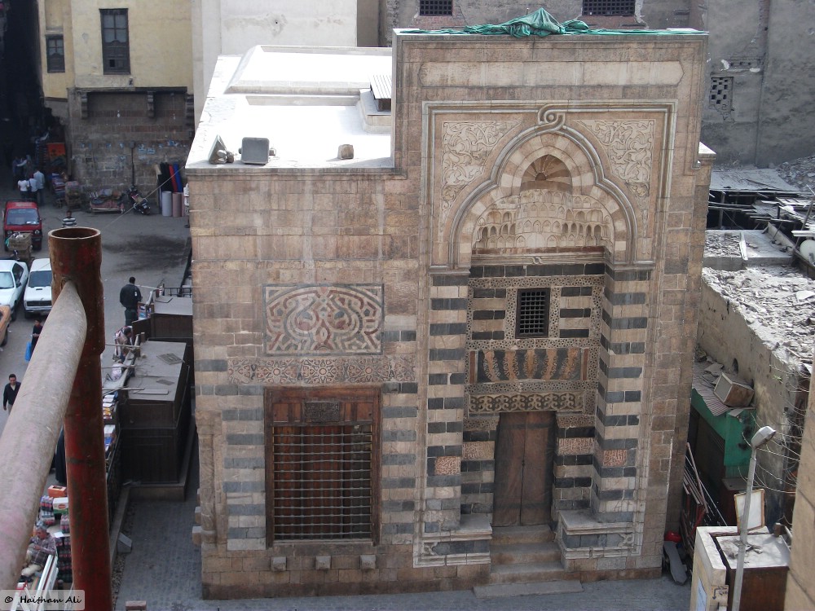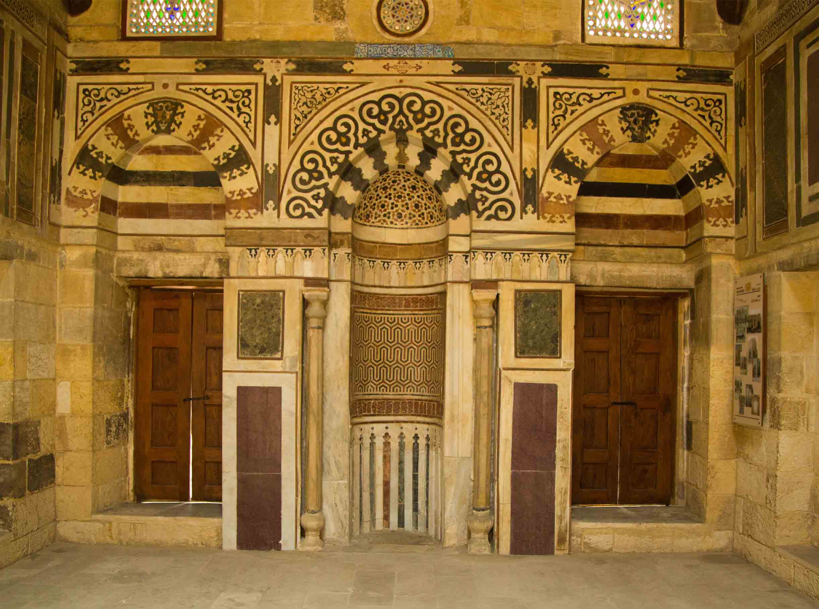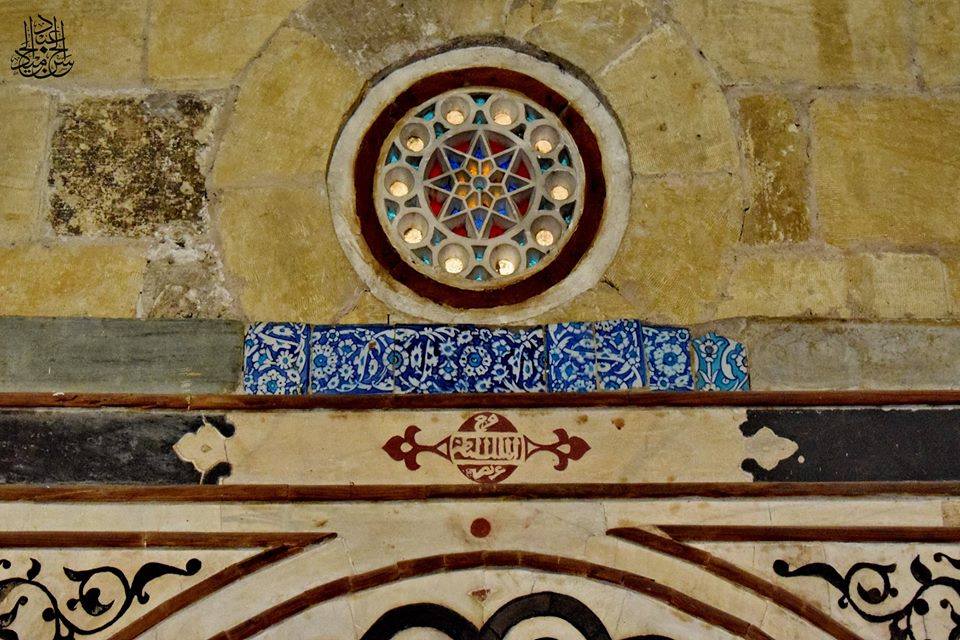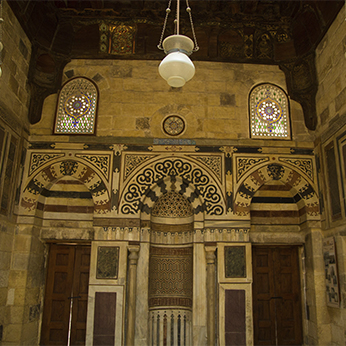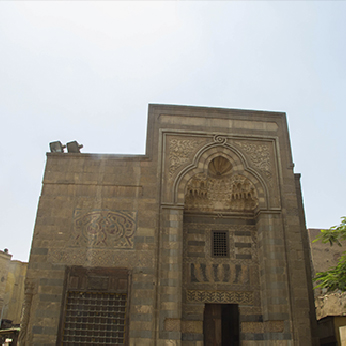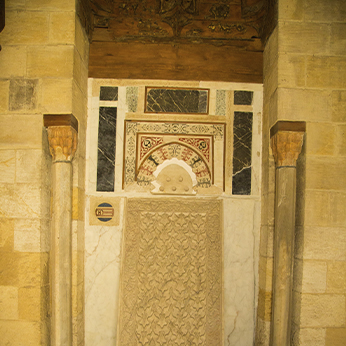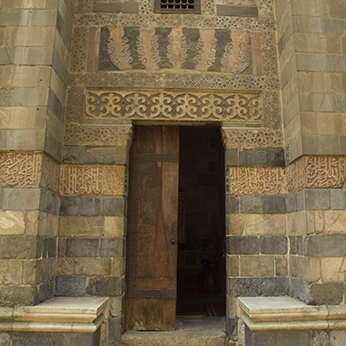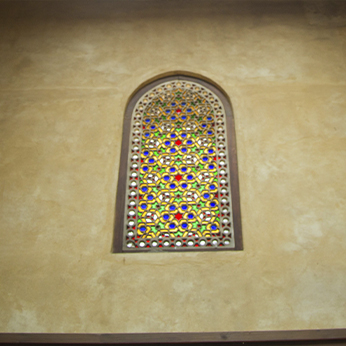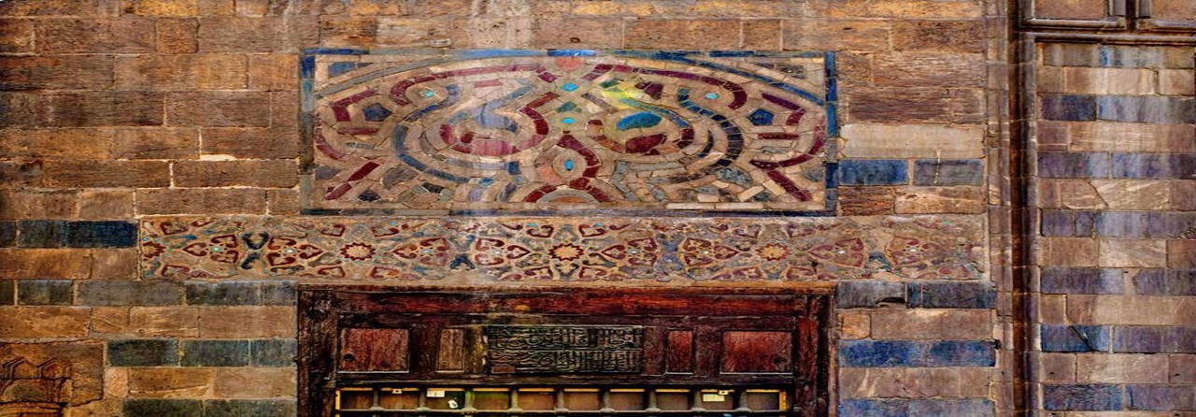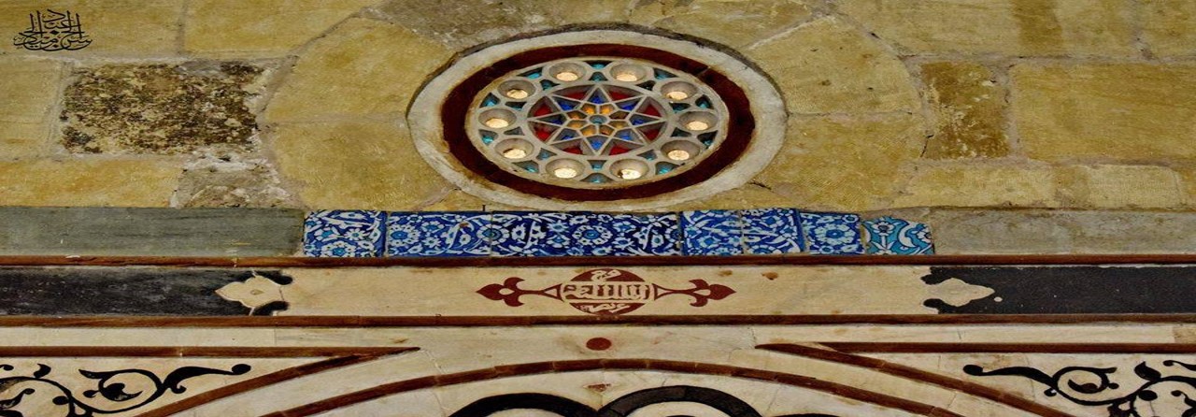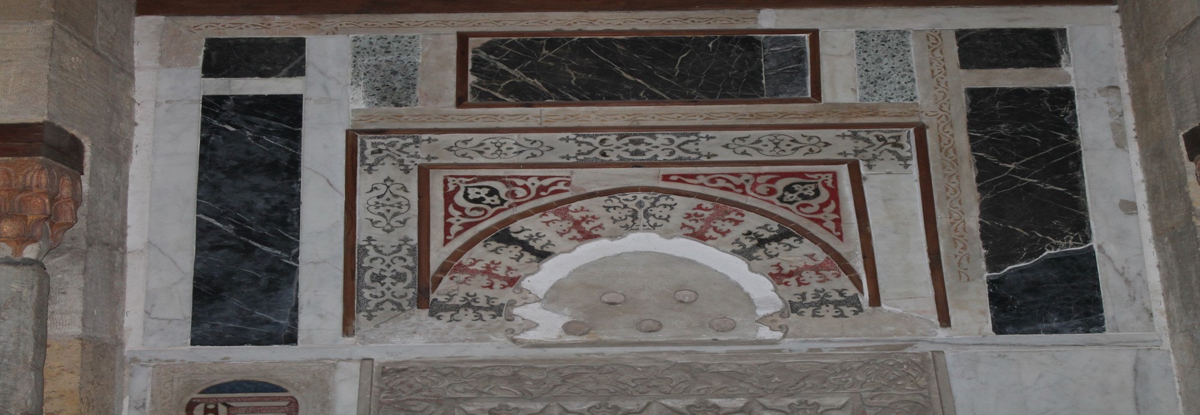Bab Zuwaila
Bab Zuwayla, built in 1092, is one of three remaining gates in the City Walls, marking the southern limit of the Fatimid City of Cairo. It was constructed by the powerful Fatimid vizier Badr al-Jamali, who ruled Egypt from 1074 to 1094. It has twin minarets, which can be accessed via a steep climb. Bab Zuwayla was constructed, along with Bab al-Futuh and Bab al-Nasr, during the Fatimid period. An Armenian himself, Badr al-Jamali is reported to have employed Armenians from northern Mesopotamia, as well as Syrians, in a vast building campaign, which he started shortly after he assumed power. This work marks the beginning of a newly cultivated taste for stone in Cairo
