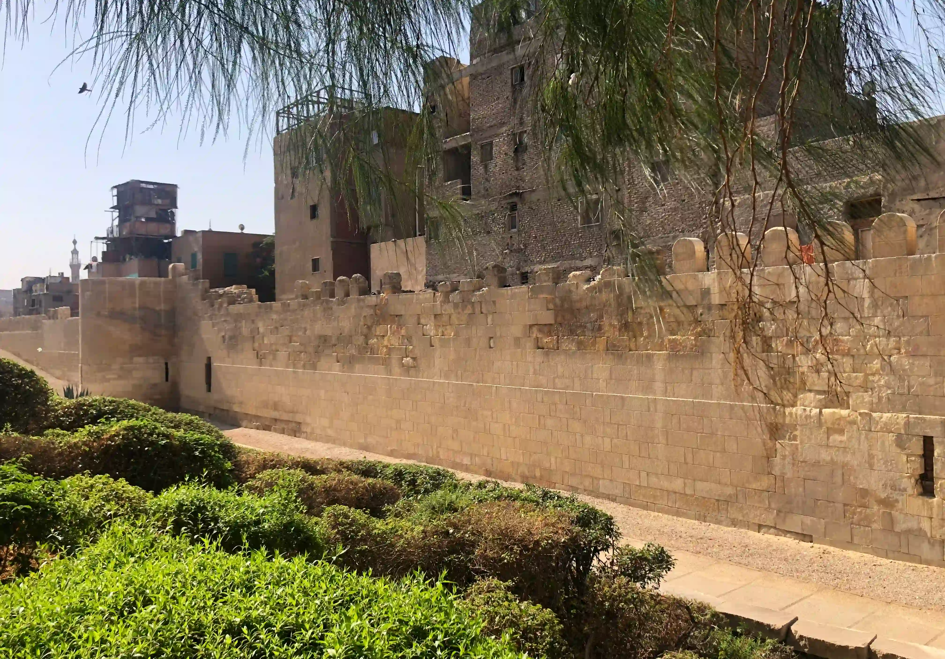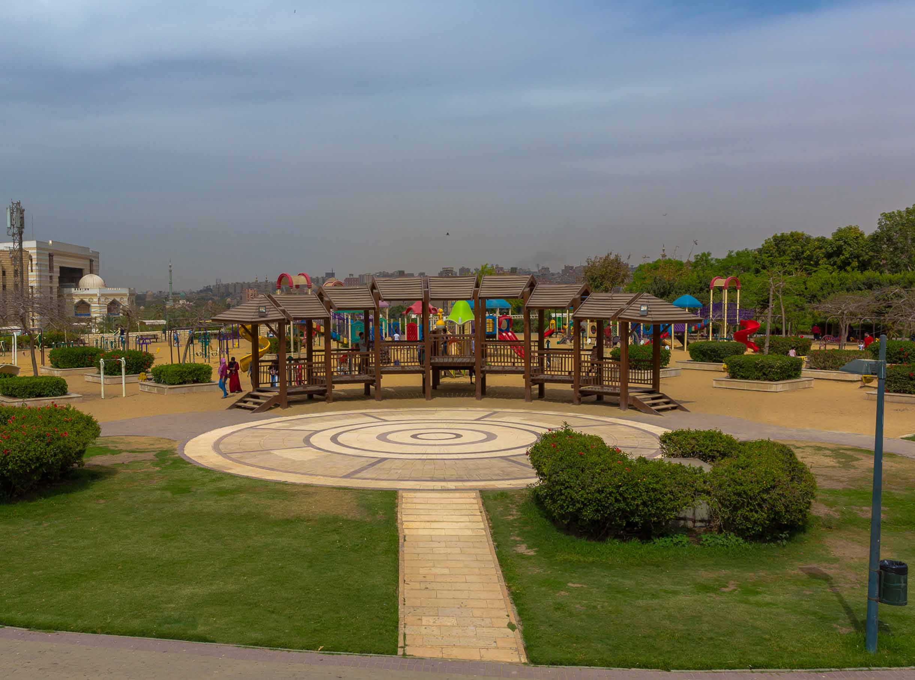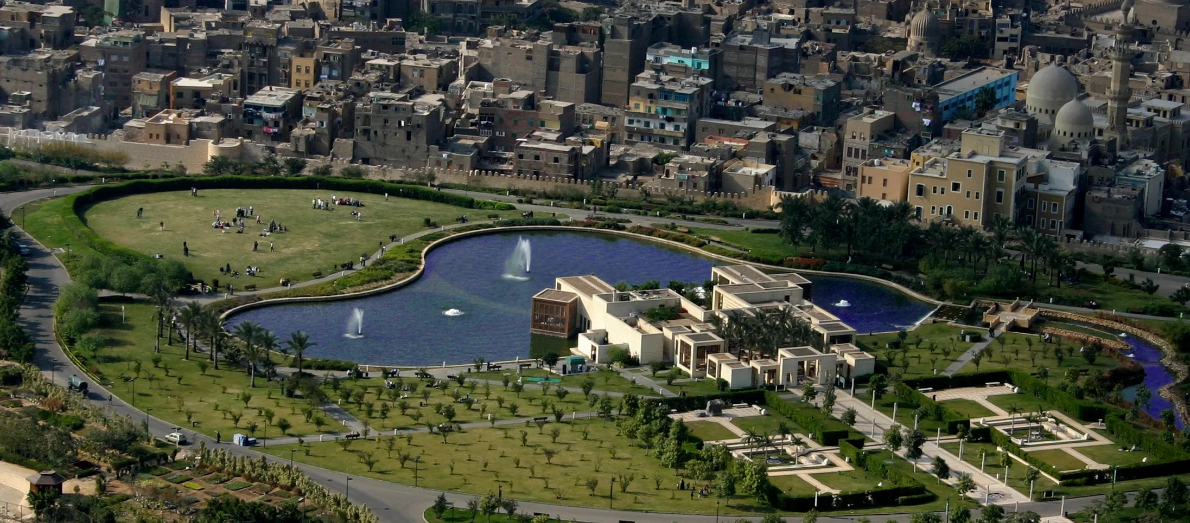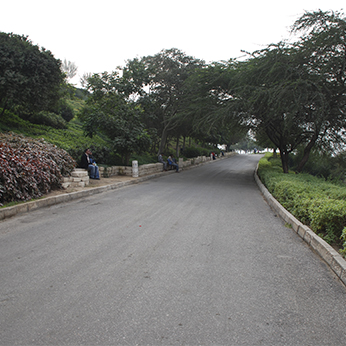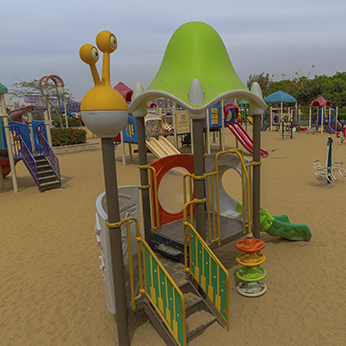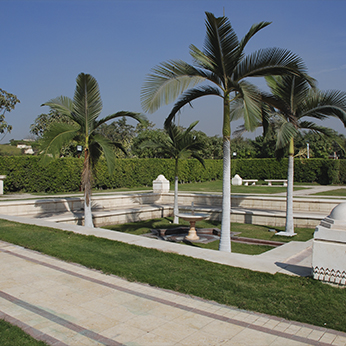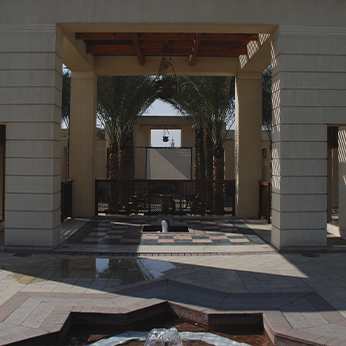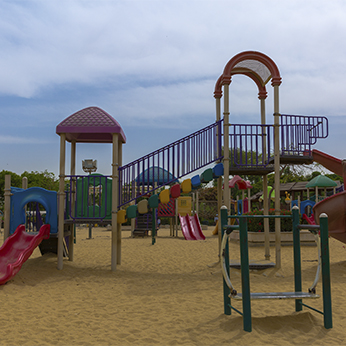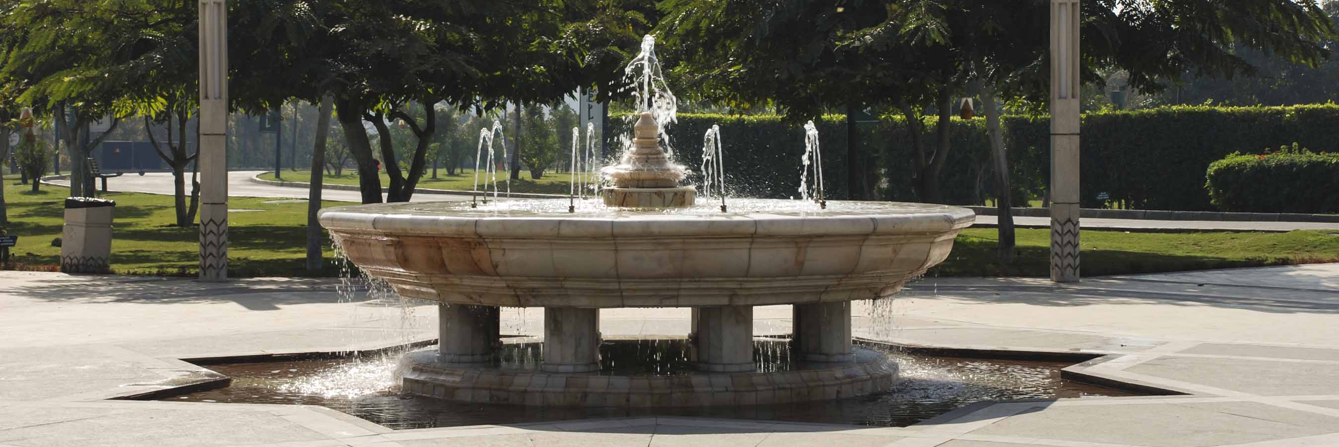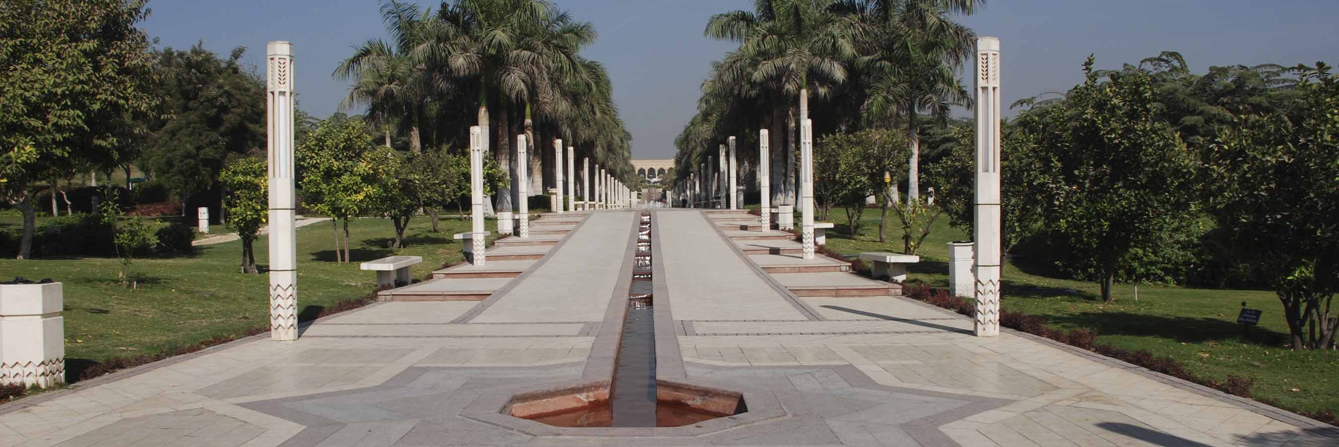The Eastern Ayyubid Wall
The Eastern City Wall of Cairo wall was built in three different periods. - In the first period, it was built using mud bricks by the founder Gawhar Al Siqili, an army leader during the Fatimid Period in 358AH – 969AD. This part was completely demolished and the only remains are now seen in the Archeological Triangle area and at Bab-Al Tawfiq. - The second building campaign was by Badr Al Din Al Gamali, the minister of Fatimid Khalif Al Mostansir Bellah between (480-485 AH) (1087- 1092 AD). Remaining from this wall can only seen in Bab Al-Tawfiq with a foundation text dated to 480 AH. - In the third period, the City Wall was expanded during the reign of Salah-Al-Din Al-Ayyub, who developed his project to extend the Walls from the Citadel to Al-Fustat to surround the whole capital, between (569- 589 AH)(1171 – 1193 AD).
