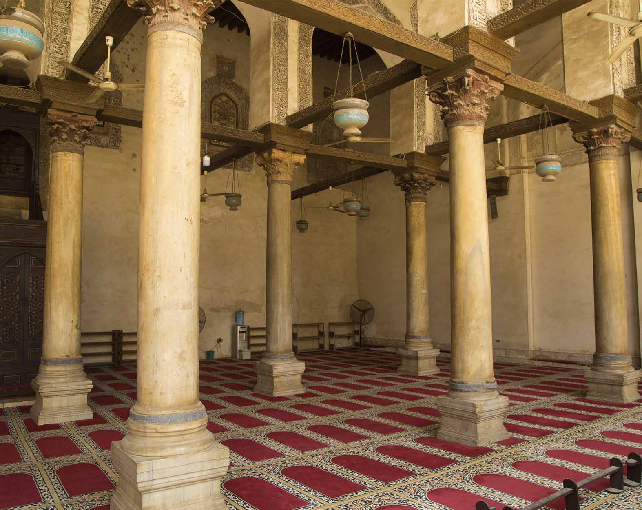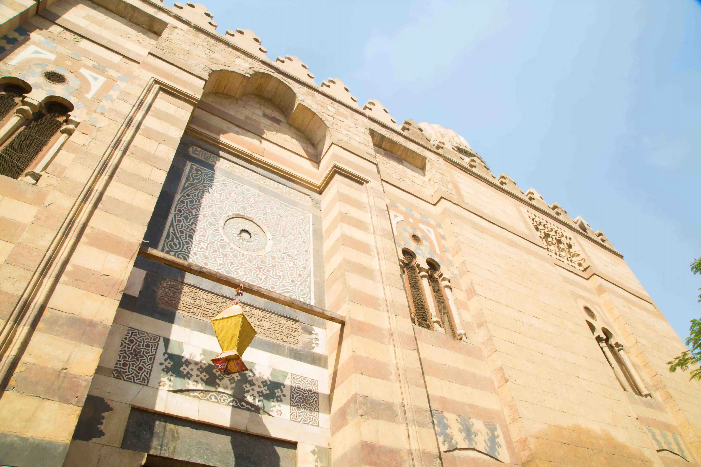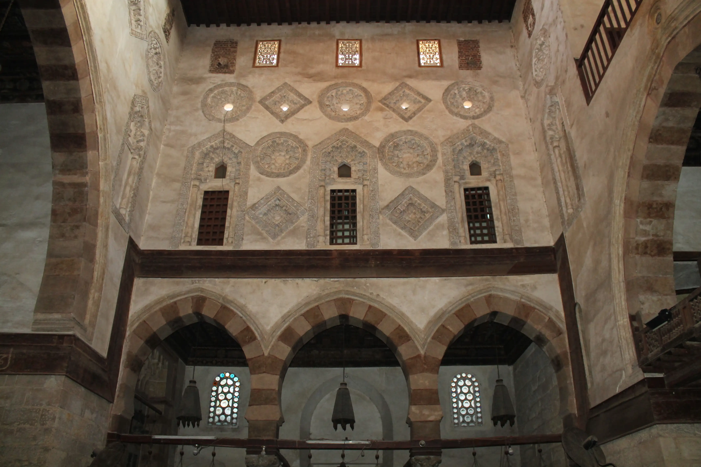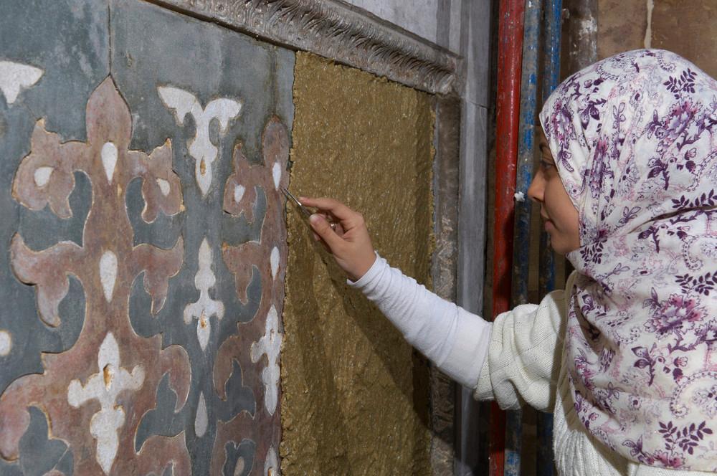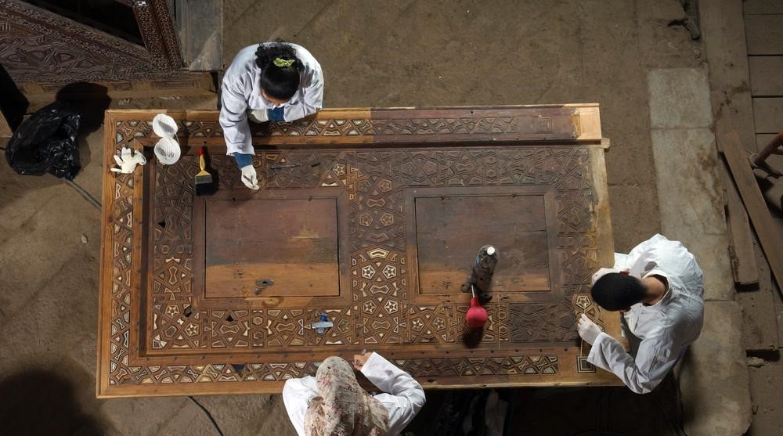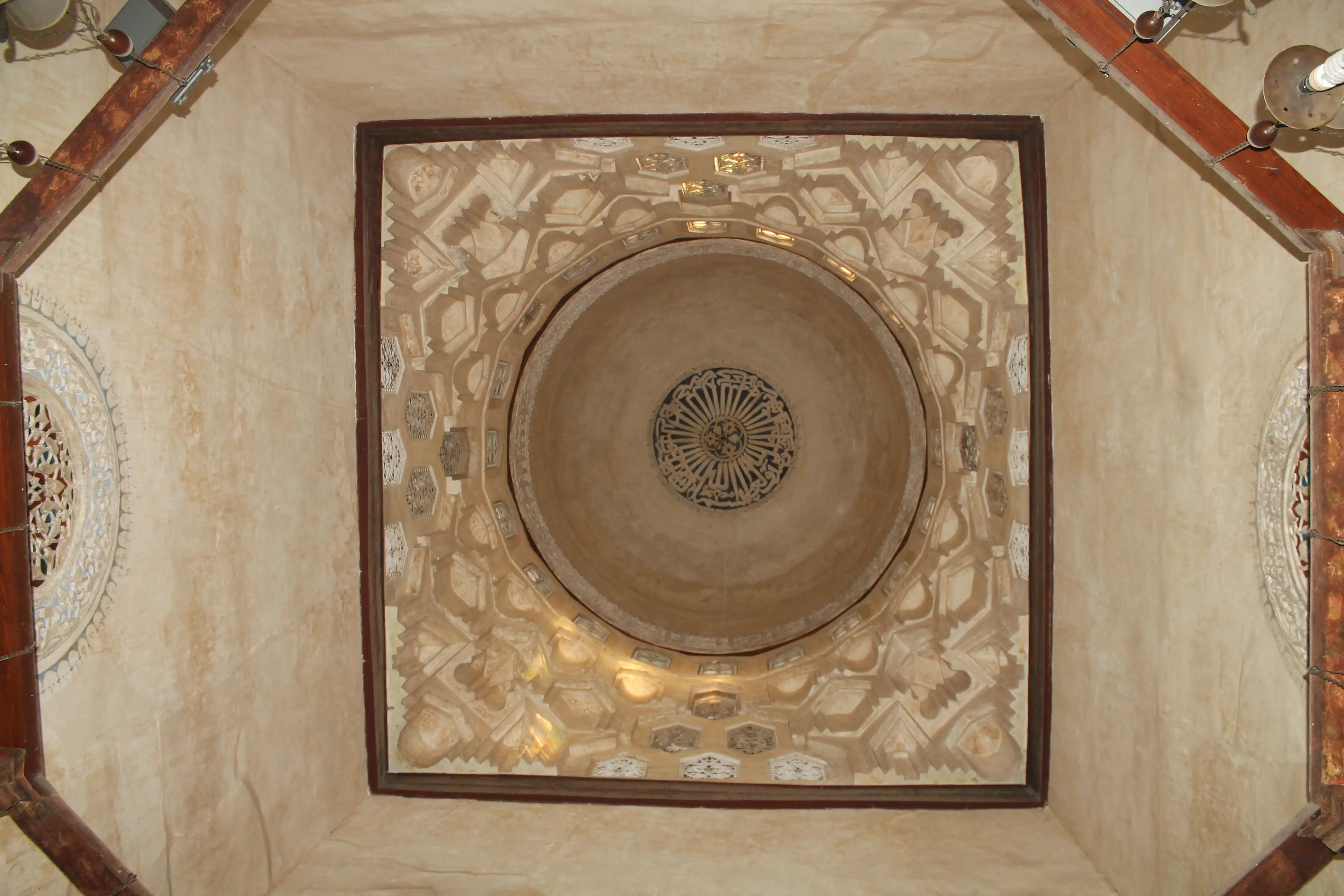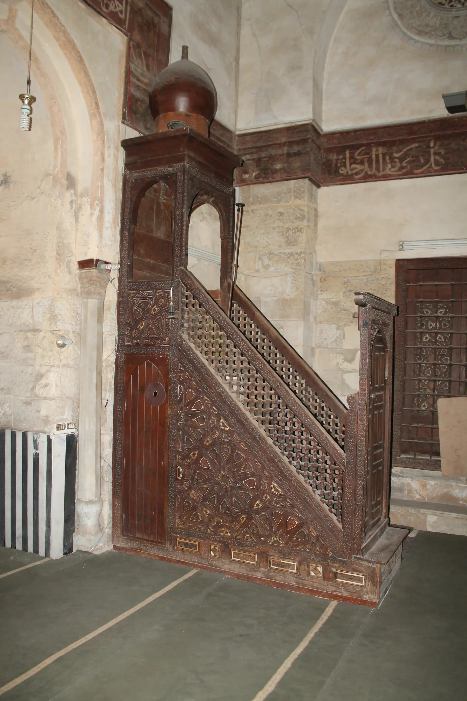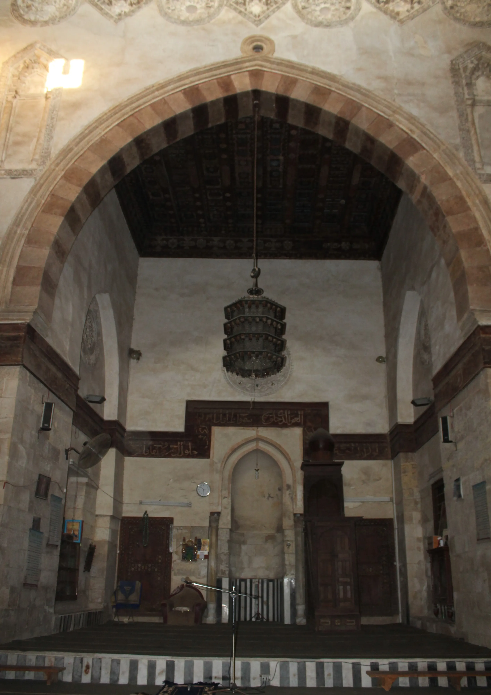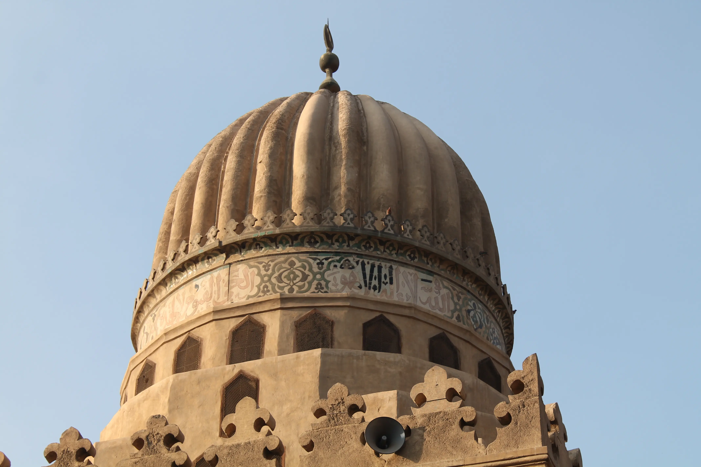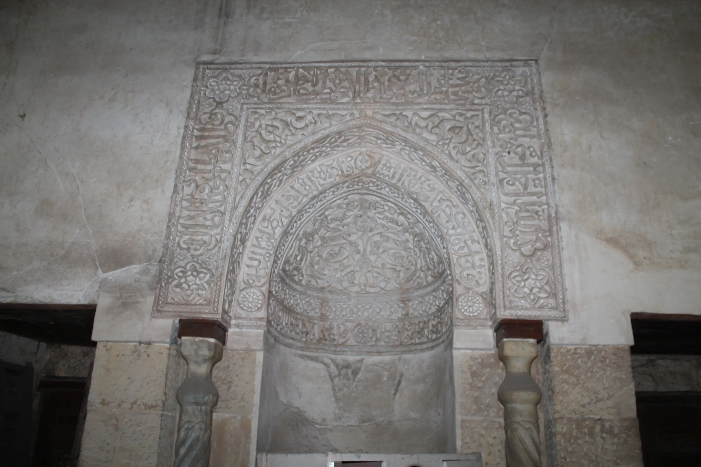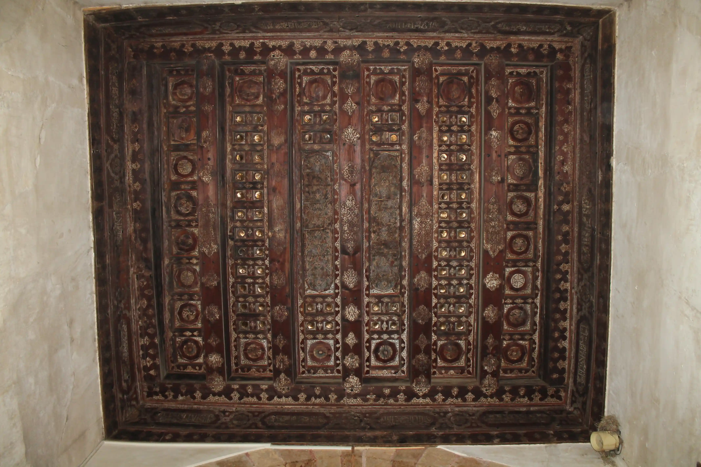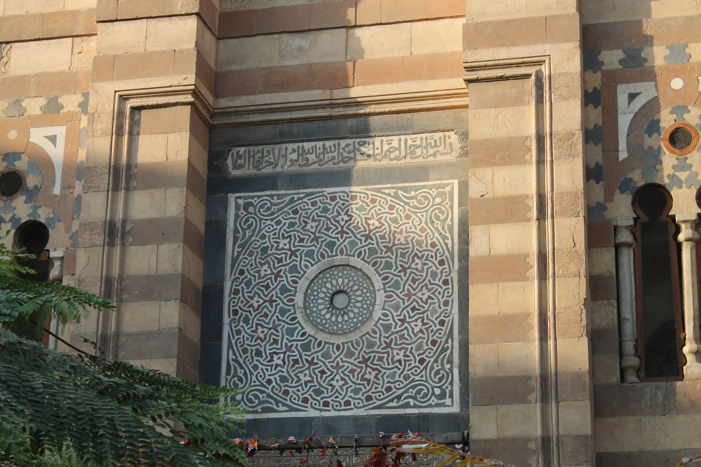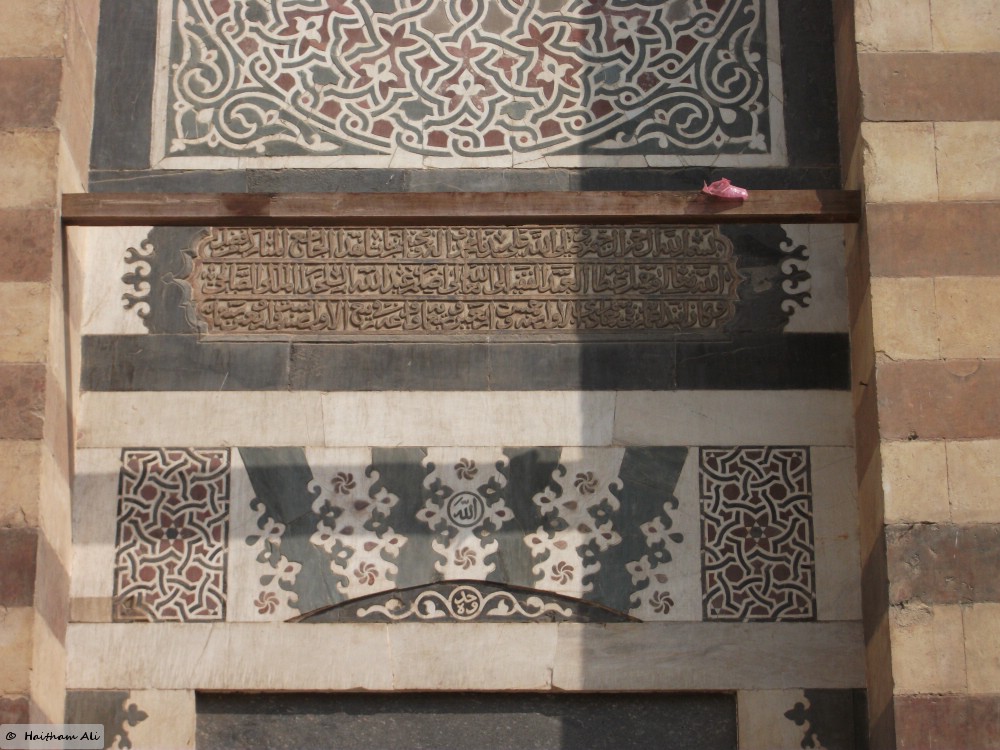Al-Saleh Tala’ea Mosque
The Mosque of Al Saleh Tala’i was built by the Armenian Saleh Tala’i Ibn Ruzik, who was a Minister under the rule of the Fatimid Khalif Al Faaez Bellah. The building is located outside of the gates of Fatimid Cairo and is considered the last mosque to be built in the Fatimid era in 555 AH/1160 AD. It is also considered the second Fatimid mosque to be built outside the walls of Cairo near to the Gates after the mosque built by Al Hakeem.
